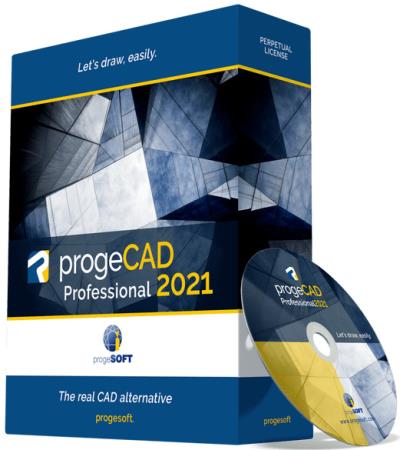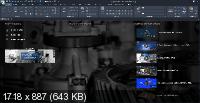progeCAD 2021 Professional 21.0.6.11

progeCAD Professional - универсальная САПР для 2D черчения и 3D моделирования в различных областях, для создания концептуальных эскизов и конструкторской документации. Программа предлагает высокую совместимость с AutoCAD и проектирование непосредственно в формате .dwg. progeCAD - это больше чем простая альтернатива! progeCAD предлагает интуитивный интерфейс с меню и командами схожими с AutoCAD.
Основные возможности:
• Полная совместимость с AutoCAD форматом
• Печать в PDF и JPG форматах
• Встроенный интерфейс печати
• Встроенное управление окном печати в стиле Автокад
• Конвертация файлов PDF в DXF/DWG
• Улучшенное инструментальное средство «Слои»
• Печать проектов 3D со скрытыми линиями
• Маскировка объекта
• Геореференцирование изображений
• Поддержка ECW
• Поддержка Jpeg 2000
• Импорт и экспорт файлов DWF
• Экспорт 3D моделей в формат o2c
• Панорамирование и масштабирование в реальном времени
• Управление толщиной линий при визуализации и печати (STB и CTB)
• Модуль "Диспетчер внешних ссылок"
• Полярное отслеживание (Привязка в полярной системе координат)
• Объектное отслеживание (Etrack)
• Редактирование ссылок (Refedit)
• Электронная передача
• Многодокументный интерфейс
• Фотореалистичный рендеринг 3D
• Твердотельное моделирование ACIS
• Управление блоками и библиотеки символов
• Поддержка систем правки и пометки
• Возможность программирования (AutoLISP, SDS, VBA)
• Загрузка внешних VBA файлов
10 Reasons for progeCAD Professional:
- Perpetual Licensing! No annual fee. You decide when to upgrade
- Nothing to learn, if you are AutoCAD® users
- Works natively with DWG! Fully compatible with AutoCAD® without conversion
- Import BIM projects and objects (Autodesk Revit® and IFC)
- PDF to DWG conversion included
- Convert your old paper draughts into CAD!
- Create architectural layouts in a flash with the EasyArch parametric plug-in
- 22.000 blocks ready to use + customizable blocks manager
- Import/Export - STEP, IGES, PDF, 3D PDF, DWF, 3DS, DAE, LWO, POV, Maya, OBJ, BMP, JPG, WMF, EMF, SVG
- Professional Artisan Render Engine included
progeCAD Advanced Features:
- PDF Export with Layers - includes PDF/A ISO19005 Standard export
- PDF to DWG conversion
- Insert BIM models into DWG. IFC and Autodesk Revit® files supported
- Exports STEP, IGES, PDF, DWF, 3DS, DAE (Collada), STL, LWO, POV, MA(Maya), OBJ(Wavefront), BMP, JPG, WMF, EMF, SVG
- Imports STEP, IGES, IFC, Rvt/Rfa (Revit®), ESRI-SHAPE SHP, 3DS, DGN(Microstation), LWO, OBJ, STL, IFC, RGT, KMZ, DXF, DWF, DWFx
- PointCloud import (ReCap® .rcp, .rcs, .pcg, .isd, .xyz, .ply, .las, .laz)
- Customizable Toolpalettes for Blocks, Hatches and frequently used Commands
- 3D Print - STL export for 3D Printer output
- iCADLib Blocks Manager. More than 22.000 2D/3D ready-to-use blocks
- Direct access to Traceparts, Cadenas and BIM&CO with millions of blocks and BIM objects ready-to-use
- Dynamic blocks editing
- EasyArch - 2D and 3D building plugin for architects
- SuperHatch
- Helix and Loft Commands
- Multileaders
- ADDSELECTED - create a new object of the same type and general properties of a selected object.
- Gradient Hatch
- Bitmap/Raster support - Jpeg, TIFF, Png, Gif, ECW, MrSID and Jpeg 2000
- Bitmap polygonal clipping
- Plot Margin Customization - cover the entire sheet area
- Digital signatures to .dwg files
- AUTOSEZ automatic creation of surface profiles (Topographic Sections - AutoCAD Civil 3D Feature)
- SLOPE creation of slope patterns
- Block Editor (BEDIT)
- Availability of industrial standard Pantone® and RAL™ Color Books
- Optimization for 4K displays
- Dynamic UCS
- Dynamic Input
- AEC, Civil, GeoMaps, Mechanical objects support
- Flatshot command - Generates an accurate flat view of a 3D model
- AREATEXT - Calculate boundary area and place the text with the value in the center of the area.
- Formulas in Tables: table cells can contain formulas
- ARRAYPATH - Place object copies uniformly along a path or a portion of a path
- Find and Replace
- Express Tools - A complete set of Extra functions for Blocks, Layers, Texts
- Annotative Objects
- Arc Aligned Text
- Multigrip Editing
- Render engine - progeCAD integrates for free the Artisan Renderer module
- Automatic Perspective image correction
- 3DConnection SpaceMouse support
- eTransmit - Compacting and transmitting DWG files with dependences by email
- Eattedit - Advanced Attribute editing
- Advanced Data Extraction
- QDIM - Quick dimensioning
- Google EarthTM Integration
- Spell Checker
- Publish (Batch Plot)
- Raster to Vector converter - Convert your paper drawings to editable DWG files
- Cloud - Share files on Cloud - Supports the major cloud services for file sharing and syncing like DropBox, Google Drive and Microsoft One Drive
- BetterWMF Integration
System Requirements:
- CPU: 2.2 GHz or faster (recommended almost 2.5 GHz or more)
- Disk space: 4 Gb free hard disk space
- Memory (RAM): Minimum 4 GB (8 GB recommended)
Operating Systems:
- Windows 7®, Windows 8®, Windows 8.1® or Windows 10®
- (Windows Vista® is supported but not recommended)
What's new in progeCAD 2021
Информация о программе:
Год выпуска: 2021
Платформа: Windows® 7/8/8.1/10 (64-bit only)
Язык интерфейса: English / Английский
Лекарство: cracked
Размер файла: 736.48 MB
Скачать progeCAD 2021 Professional 21.0.6.11


Информация
Посетители, находящиеся в группе Гости, не могут оставлять комментарии к данной публикации.





 Просмотров: 571
Просмотров: 571